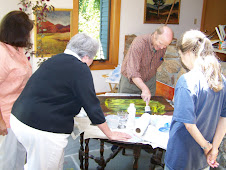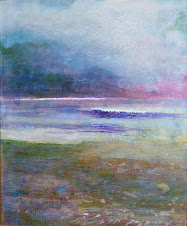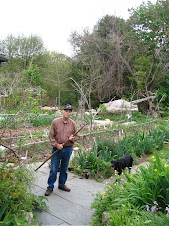
Luz and Cassidy and I are certifiably eccentric. No doubt.
It is an obsession: A place to be.

Orderly, Beautiful, Classical, yet Unique, non-fashionable.
Non traditional yet with roots, and sensible.
Astonishing (daring) in its honesty with respect to directness in how it serves my (and our family’s) needs and not the “housing market” nor the zoning laws nor the neighborhood’s look.
Open character of interior

Secluded from street and neighbors --
modest appearance, but with presence - even flair.
To match the New England climate and spirit, the house will be closed, tidy.
The house is integral part of the lot, respecting the shape of the land, the trees, rocks --
Integrated with the sun, the seasons, respectful of winds, storms, heat, cold -- all positives & negatives.

It must protect the family’s privacy -- entry should invite, yet only in stages - to the hearth.
It will be self-sufficient as practicable. Passive by nature active when necessary. Solar this and that will be integrated to the max.
Food production is high priority -- large vegetable garden(s), orchard, berries, edible landscape, etc.
Modesty - unassuming, unpretentious, probably gray stained exterior -- shape is hunkered.

Symmetry will be only subtly perceived, and its purpose here is partly to make the construction easy to understand and perform.
Symmetry is broken immediately by the 45 degree theme which becomes apparent even before entering -- the visitor is put on notice to be alert and aware. This is going to be different. (The hope then is to deliver on the promise by rewarding the occupants and guests with a strong sense that the place is for certain people -- not merely an expression of construction practices.)

I want it to be an experience just to stand or sit in there -- I’m going to spend lots of time in there and I don’t want to depend on the outside scenery for something to see. It must be changeable, like a museum. (I.M. Pei National Gallery to me is a good living room.) Sculpture, flags, paintings, gardens, books, mobiles, with accessible storage, work surfaces, room to move around, play trombone, swing your arms -- do T’ai Chi. Good music will be better in a large space and accoustics will be good where surfaces are not parallel.
The design gives me shivers. (I believe [now - Dec 1990] that this style will be followed. Can that idea become a career?) It expresses my urges extremely well, and keeps getting better.

... adaptable to smart house technology ....
One level -- no upstairs, no cellar.
The whole house is - the - living - room ... So it should glorify and promote our well being. It will nourish us, please us, surprise us, delight.
Its construction, its bones, should show, demonstrate their work, and their material.
Nature should be at hand. The local ledge will participate along with the trees and shrubs & flowers -- even wildlife.
Views will be taken full advantage, but need not throw themselves at us.
Lighting -- natural and artificial -- a personal passion ... I want to watch the movie, not the projector.
Strong influence from Japanese -- the sense of order and simplicity, respect for nature, yet a wish to translate that sense into American, -- our essence.

It keeps being square in plan -- the urge for the classic, the eternally simple idea. Sit in the center of a square. Start with that -- and keep that -- then vary the theme. The trick is to keep the variations and playfulness from being too strong. Keep it rooted and useful, modest yet inspiring.
Dominant living room; dining area & kitchen integrated with LR. Other areas off LR are greenhouse (sun room), studio (T’ai Chi) with Japanese garden view;
MBR -Northeast exp.
Kitchen - East view -morning sun, bread table, gas cooking, double sink, ample workspace & storage & recycle
LR View of all directions -- South predominant for light
Fireplace, sunny part with plants -- serene.
All rooms will have dead space -- no thru traffic.
In LR, seating area will be out of traffic.
Vestibule entry - coats, lavatory, also covered porch.
Recycle rain water, gray water
Solar heating, hot water, electricity
“Grow hole” (winter greenhouse)
Various heat, cooling, ventilation systems
interior -- sheetrock is fine -- it’s the backdrop for form and structural features and some careful woodwork & stone, etc.
used doors, old posts, fixtures, hardware, found art and artifacts are welcome.
























Thinking about your family and miss chatting with Neddy and yourself. Been working our tails off. So busy we forgot our 20th wedding annivesary Jan. 28th. Wanted to let you know you are in our thoughts. Still can visulize your visit here...wonderful memories! Sending green blessings and warm thoughts your way. Love, Michele
ReplyDeleteNed wrote to old school chums in 2008:
ReplyDeleteBeen out of the loop with aforementioned pulmonary fibrosis - gradually reduces lung function - seemingly designed to kill me, but taking its time and actually responding to certain home remedies like home-made beef and chicken broths - better that pharmaceutical experiments (since they have no cause or cure, they are merely shadow boxing among themselves. It is a discouraging and frustrating routine often ending in sobbing. Thanking God every day for being found by my now wife of many years, Luz. without her care, I would have died years ago. Boys: never underestimate the amount of work it takes to keep us men going.
I am at my beautiful small home I designed fifteen years ago and continues to be be my masterpiece. I am under the care of Hospice for weekly washing and other light maintenance.
I was diagnosed with IPF four years ago, and after prescription treatments didn’t help, I tried an herbal program from NaturePath Herbal Clinic. Over the following months, I felt my breathing and energy improve and started to feel more like myself again. This was my personal experience. More information is available at www.naturepathherbalclinic.com.
ReplyDeleteinfo@naturepathherbalclinic.com